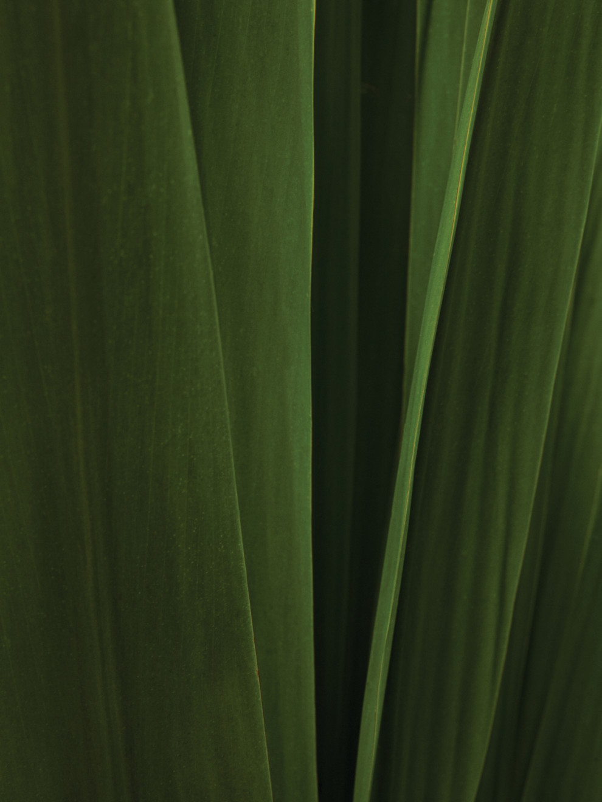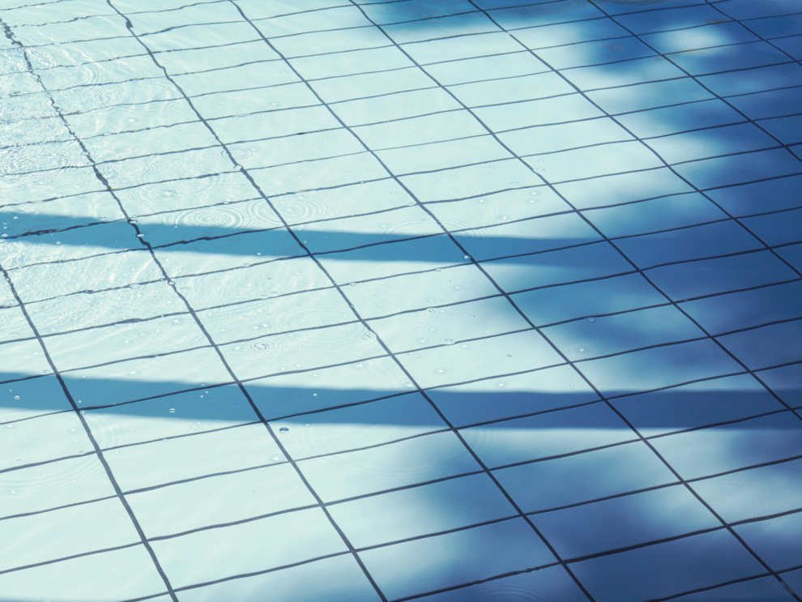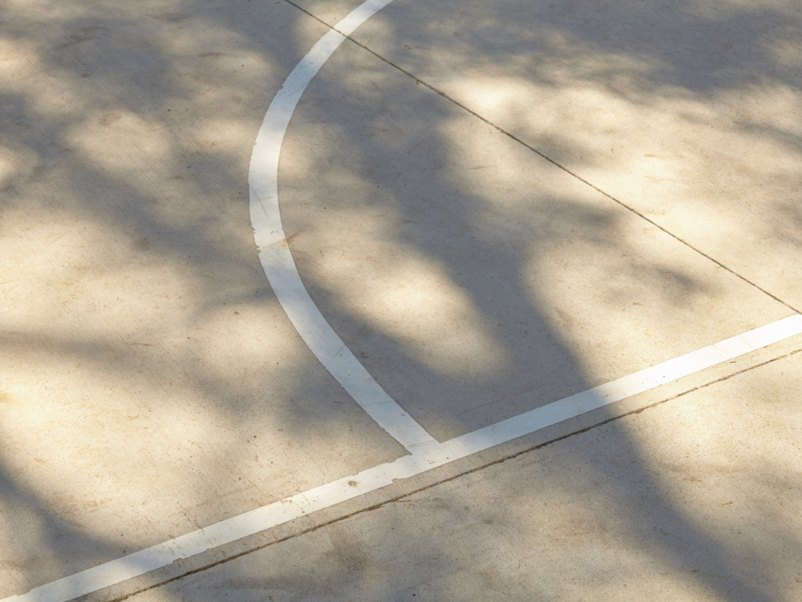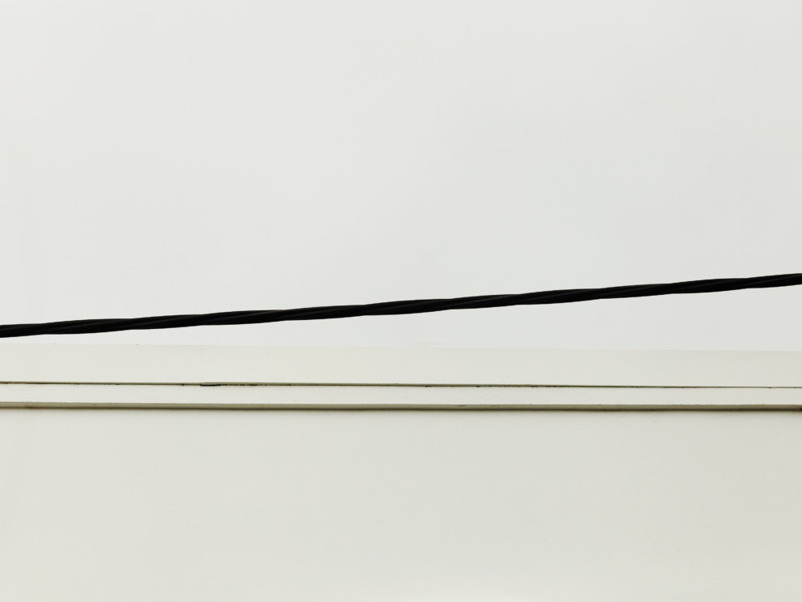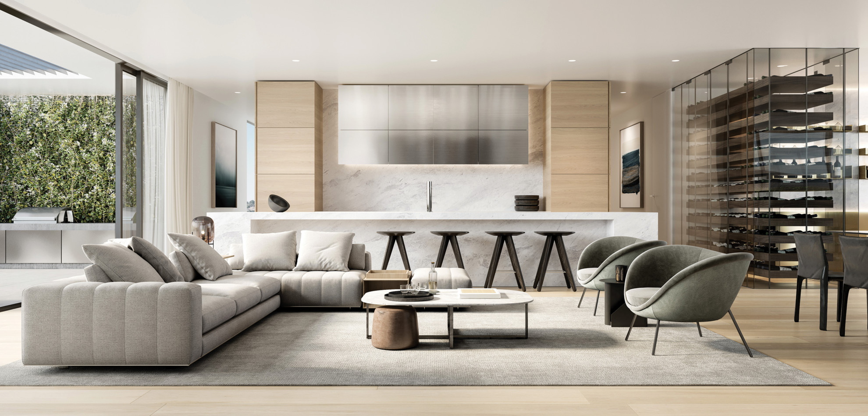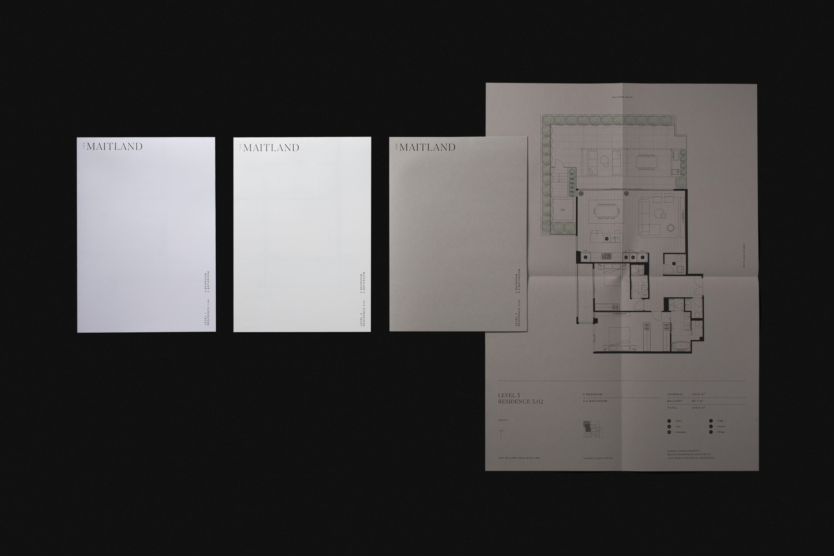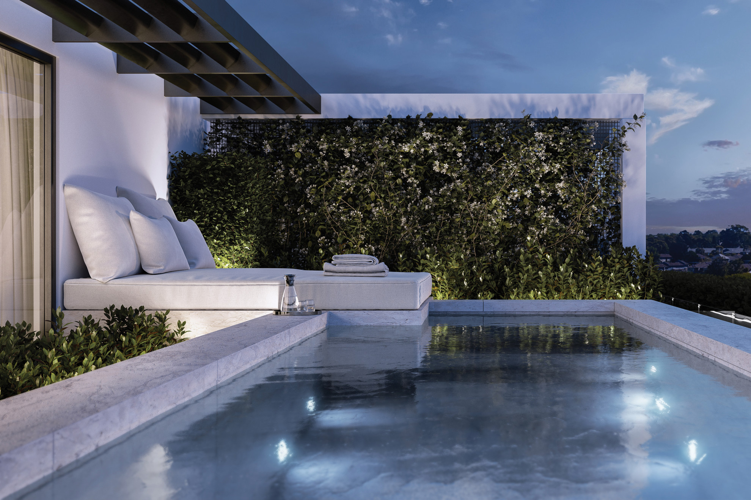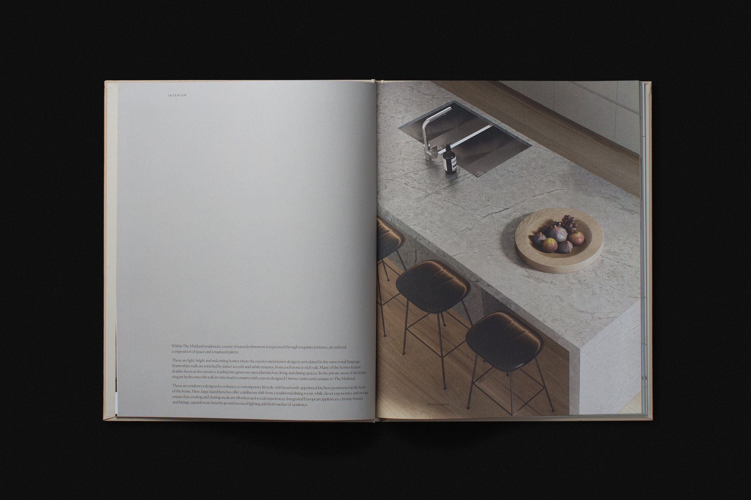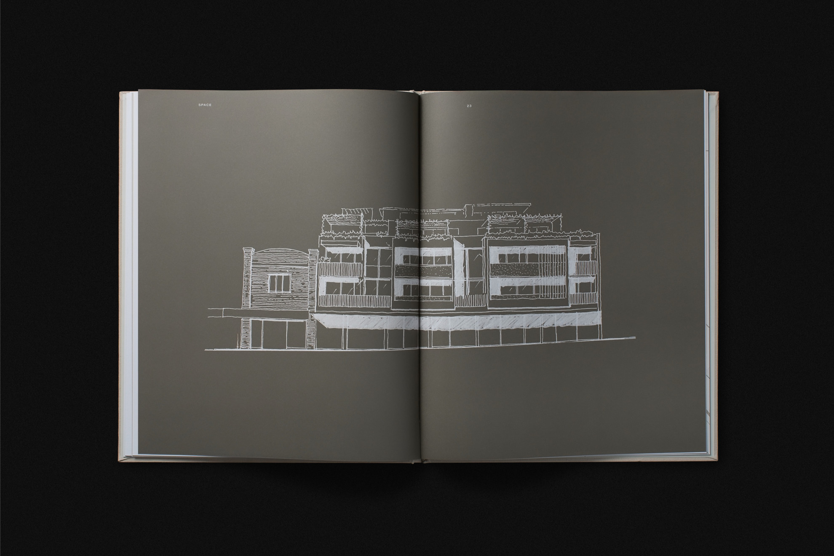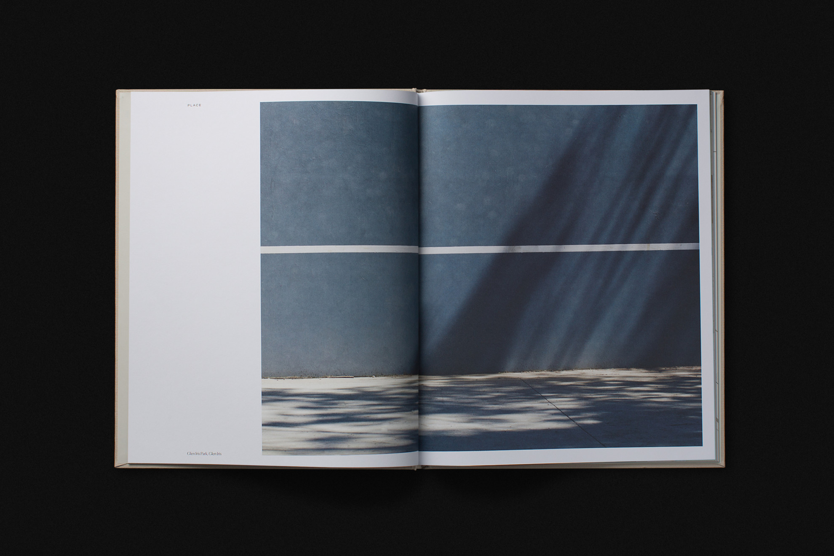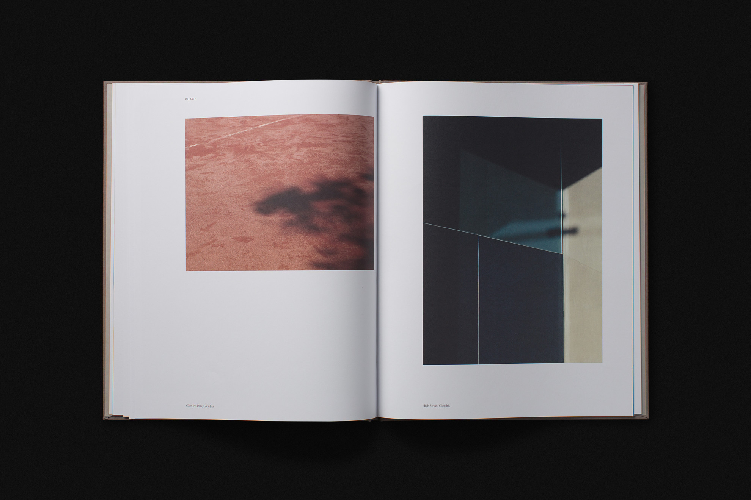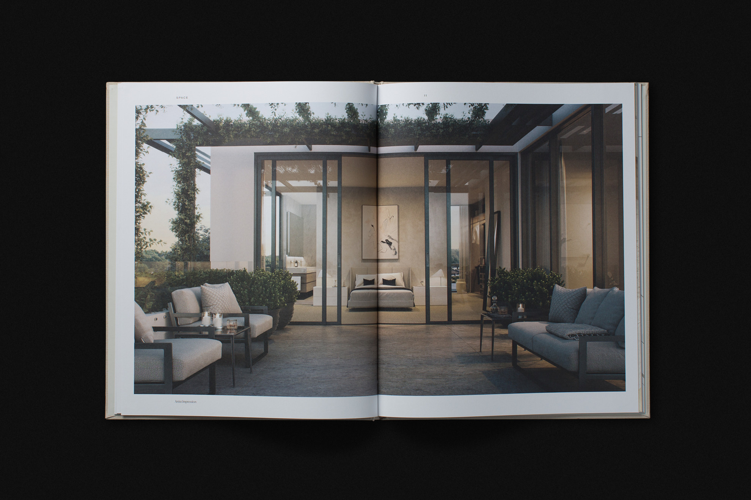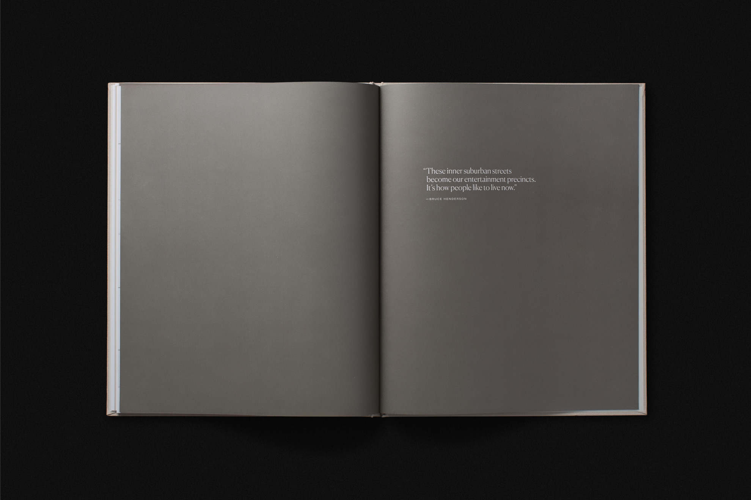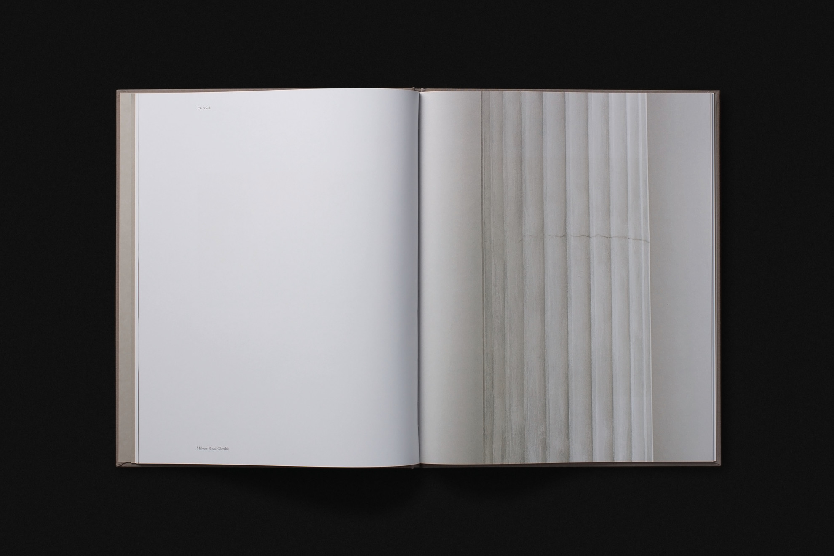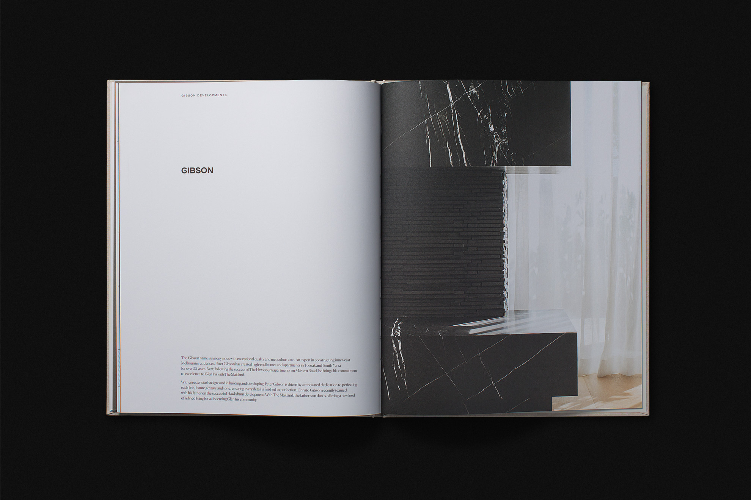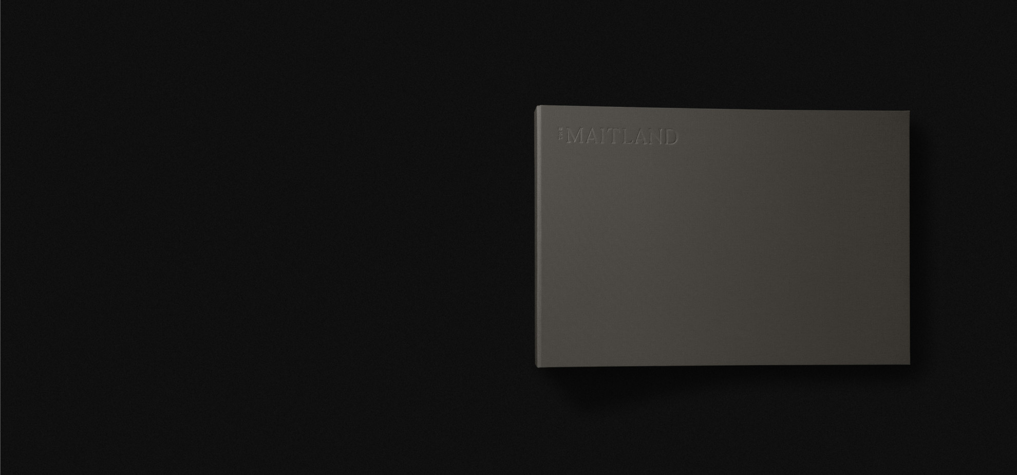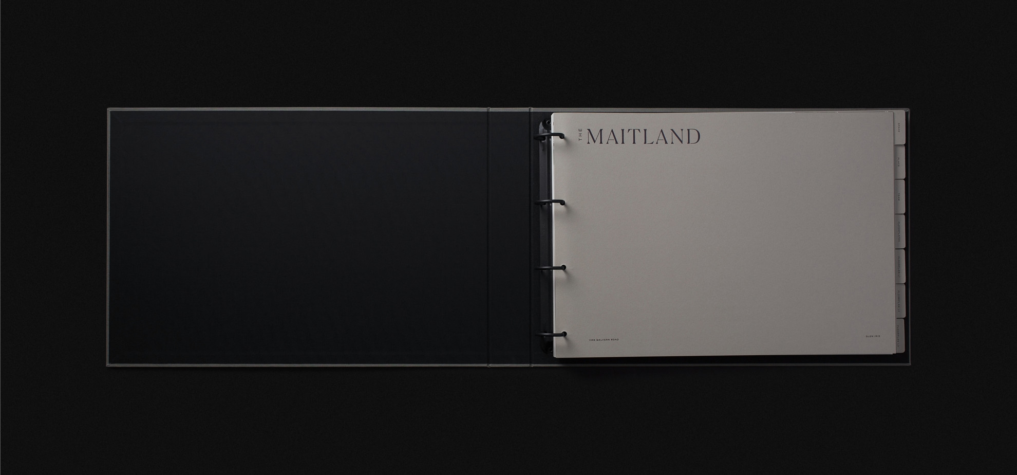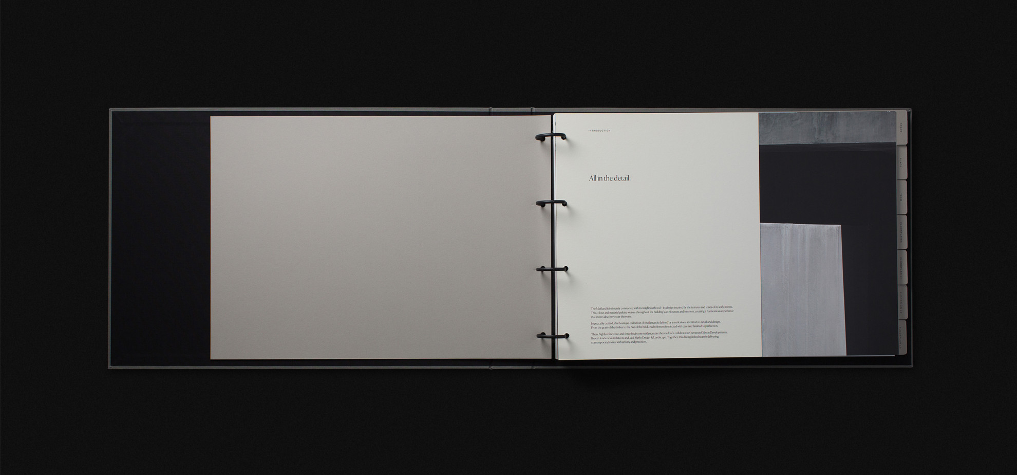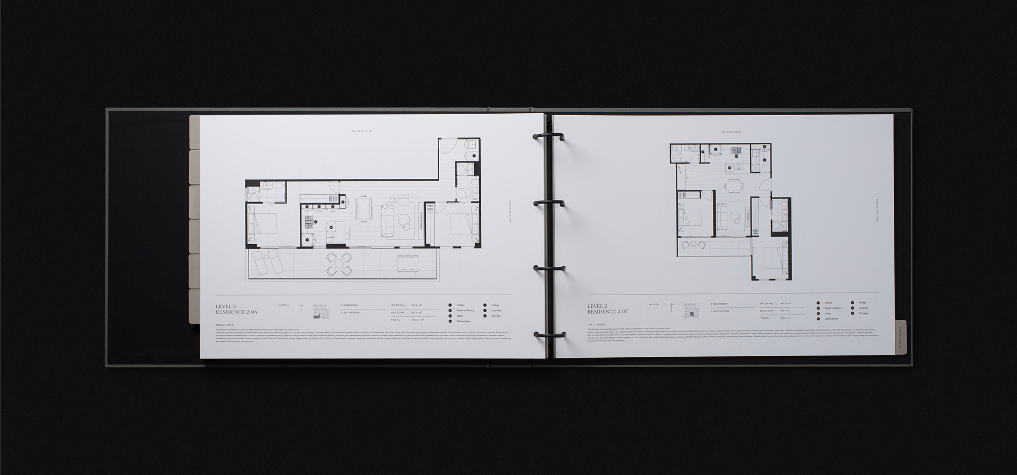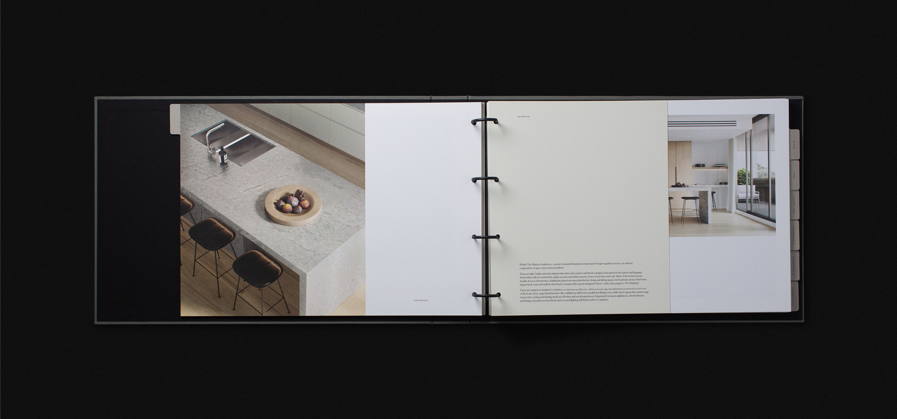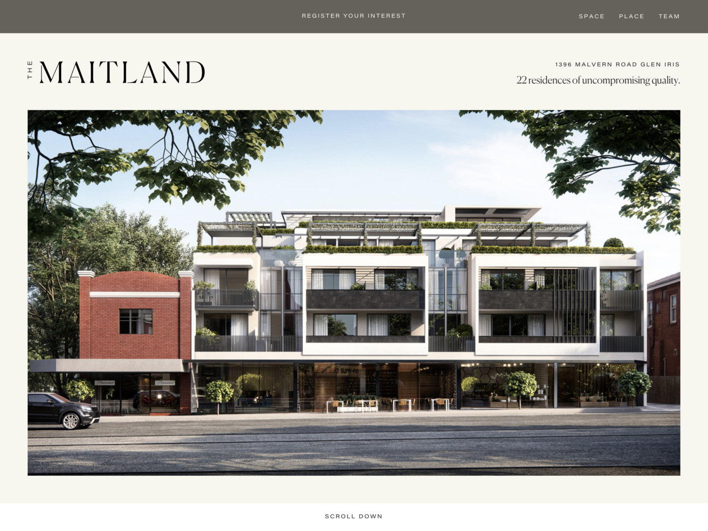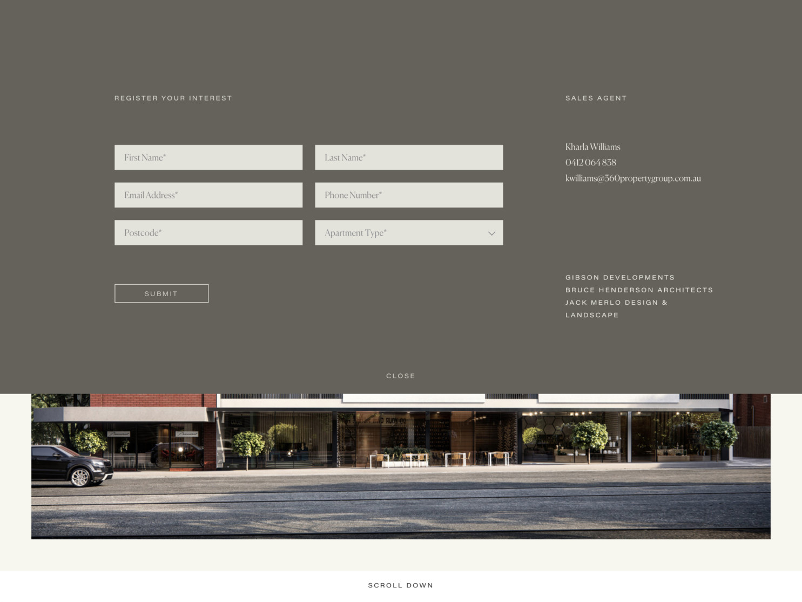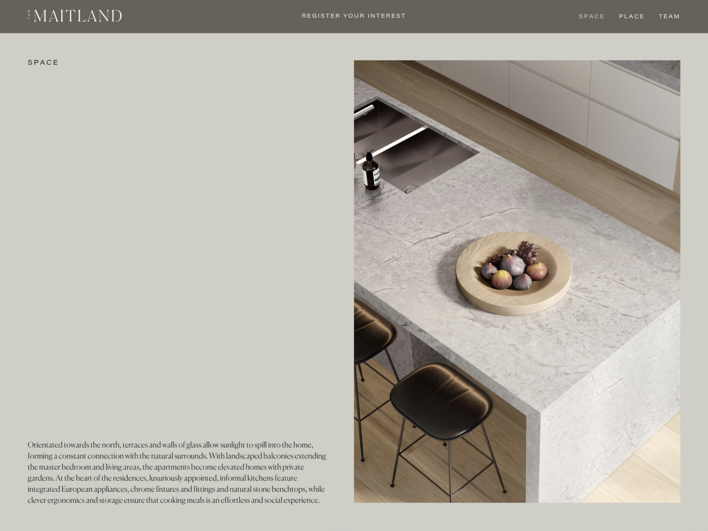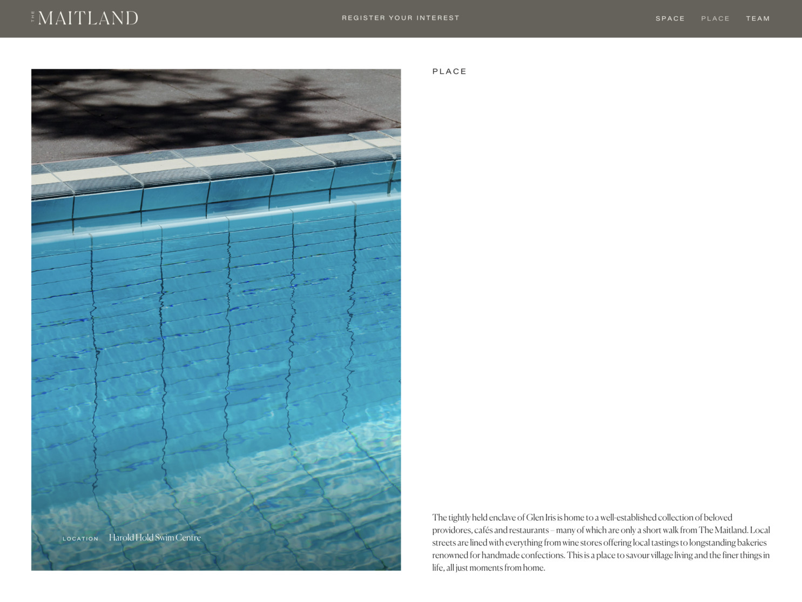Property
All in the detail.
The Maitland
The Maitland is a meticulously designed collection of residences by Gibson Developments, Bruce Henderson Architects and Jack Merlo Design.
Positioned in leafy Glen Iris, we were inspired by the relationship between the interior space and the surrounding environment.
Brand Strategy & Naming
Identity Design
Art Direction
Print Design
Website Design & Development
Photography by Traianos Pakioufakis
Renders by Third Aesthetic
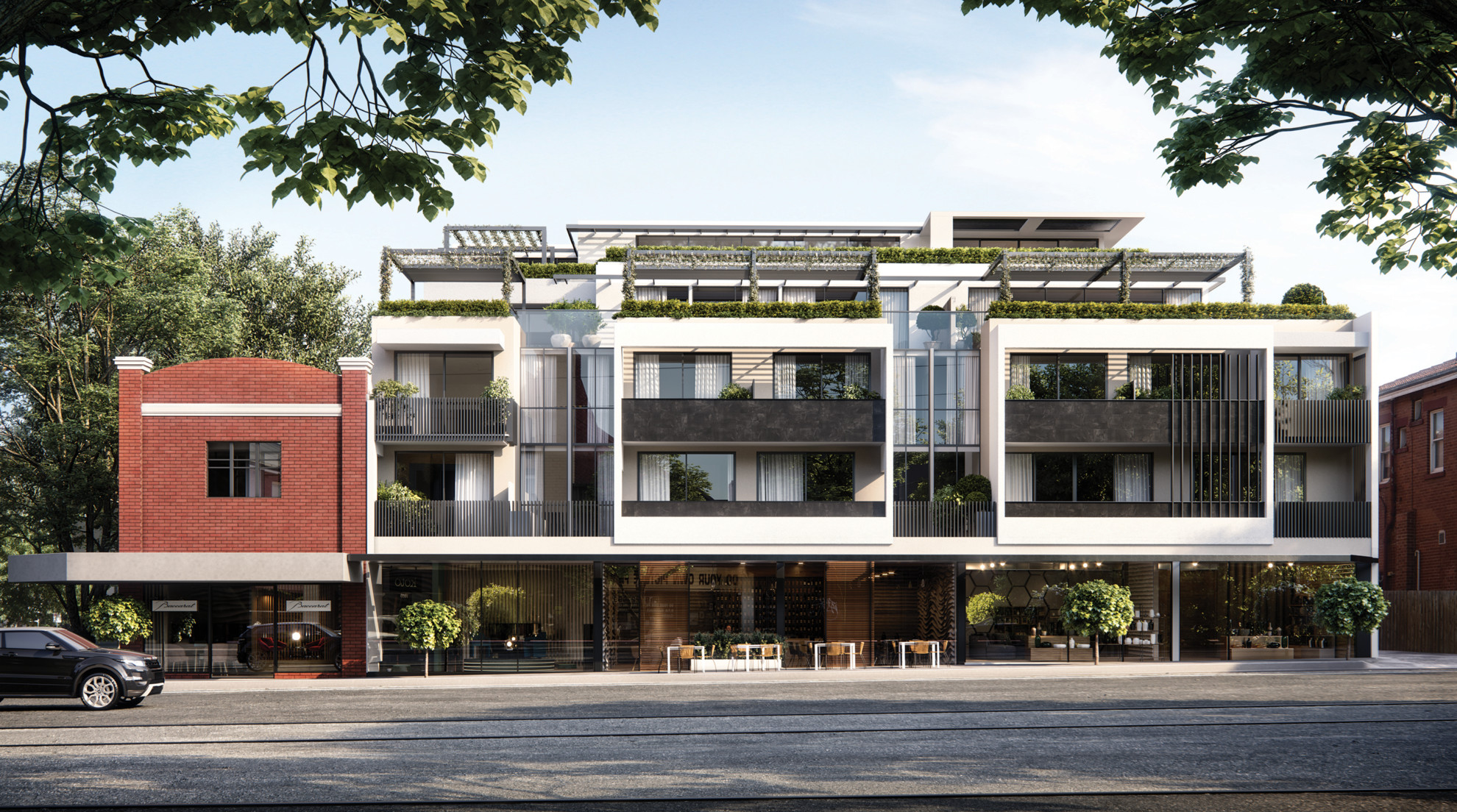
With a northwards orientation, The Maitland features large walls of glass and landscaped balconies, blurring the boundaries between the interior and exterior of the residences.
This design consideration led us to explore the connection between space and place.
We created a set of publications to illustrate this relationship, presented in a shared custom slipcase.
Space features a comprehensive look at the residences, with a focus on the attention to detail that was the driving force behind the design of The Maitland.
For Place, we commissioned Sydney-based photographer Traianos Pakioufakis to explore Glen Iris and capture the detail that can often go unnoticed. The result was a photographic series offering a fresh and intriguing perspective on The Maitland’s surrounds.
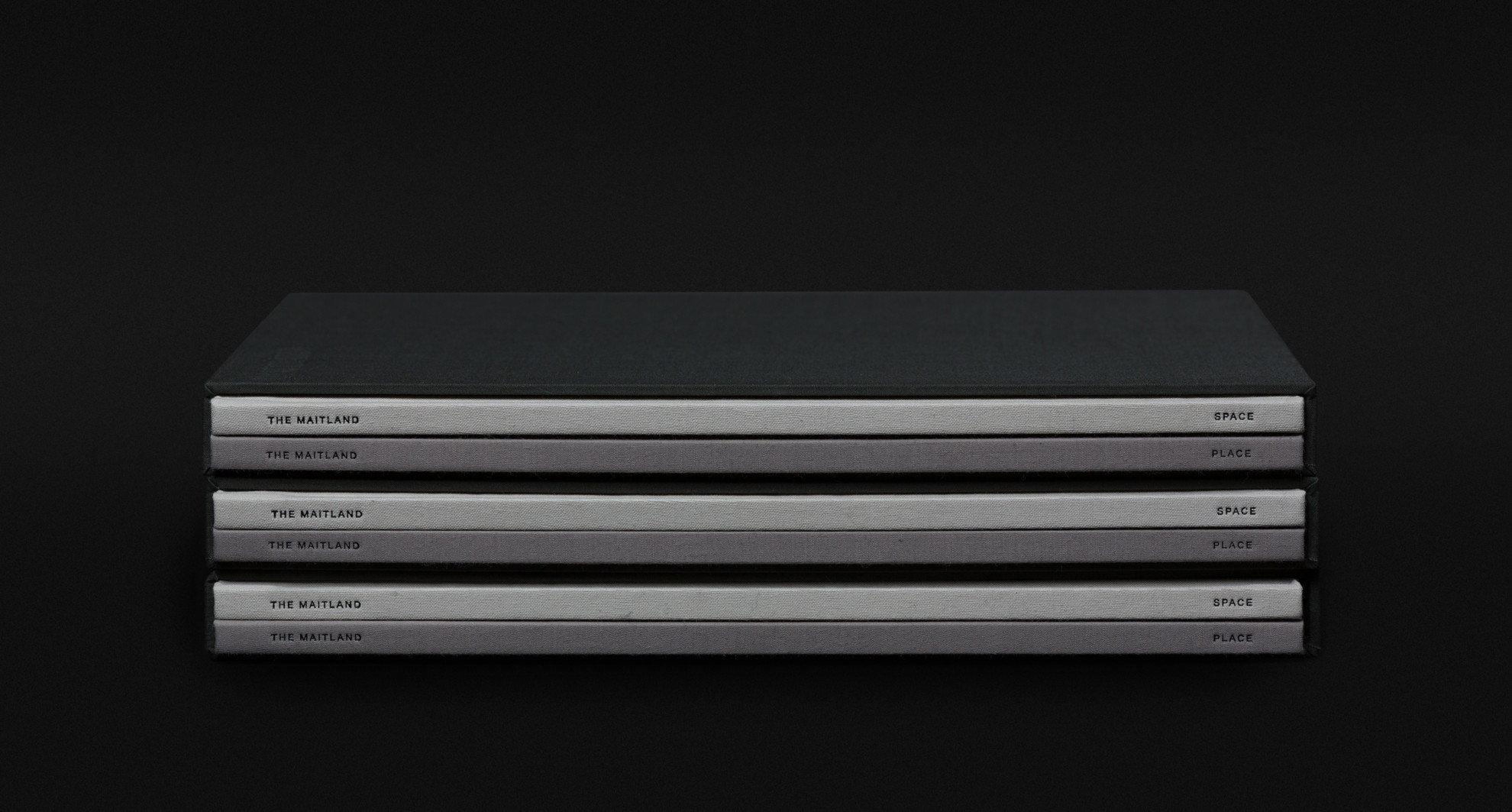
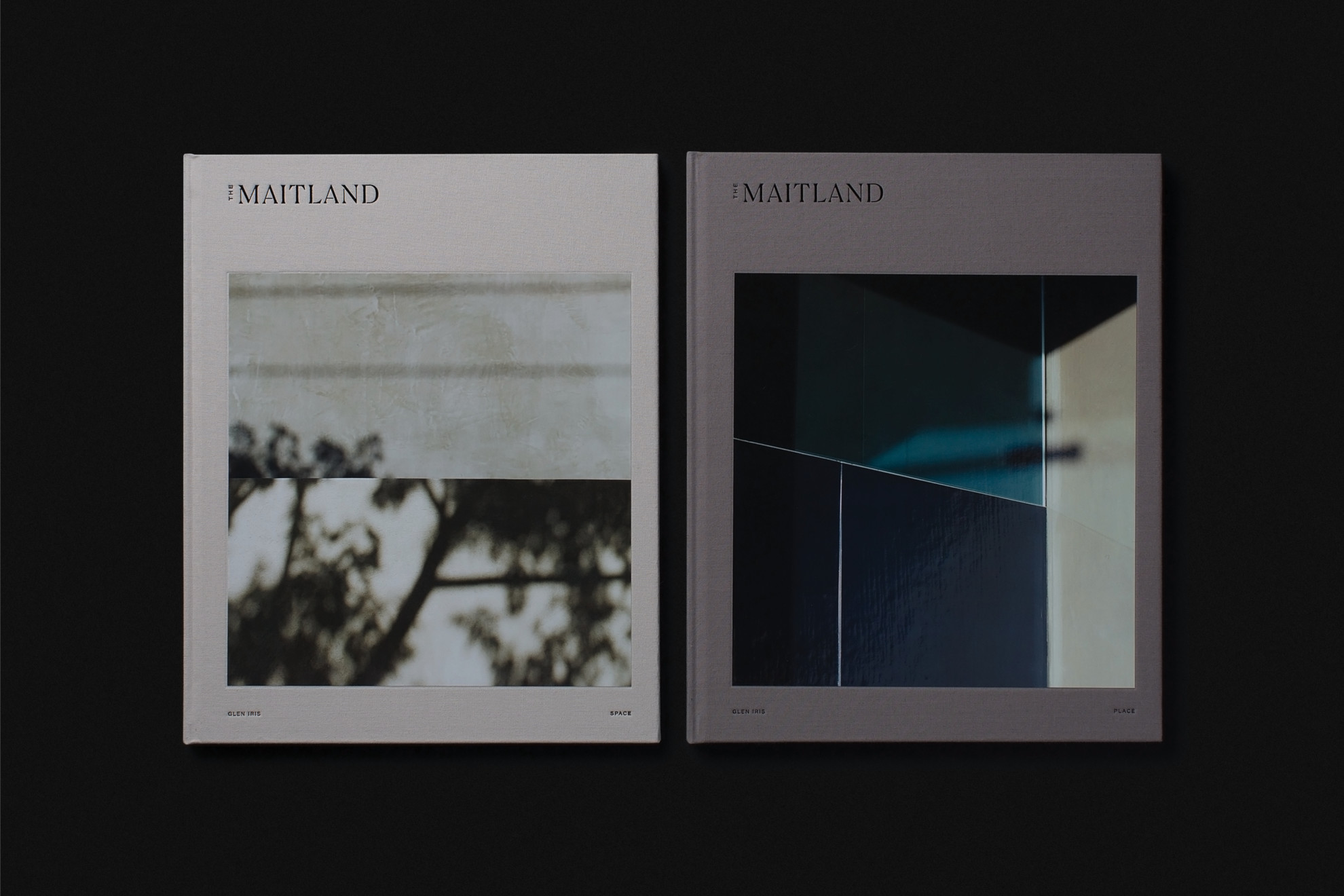
The refined visual language and the tactility of the campaign material reflects the high quality design and build of the residences.
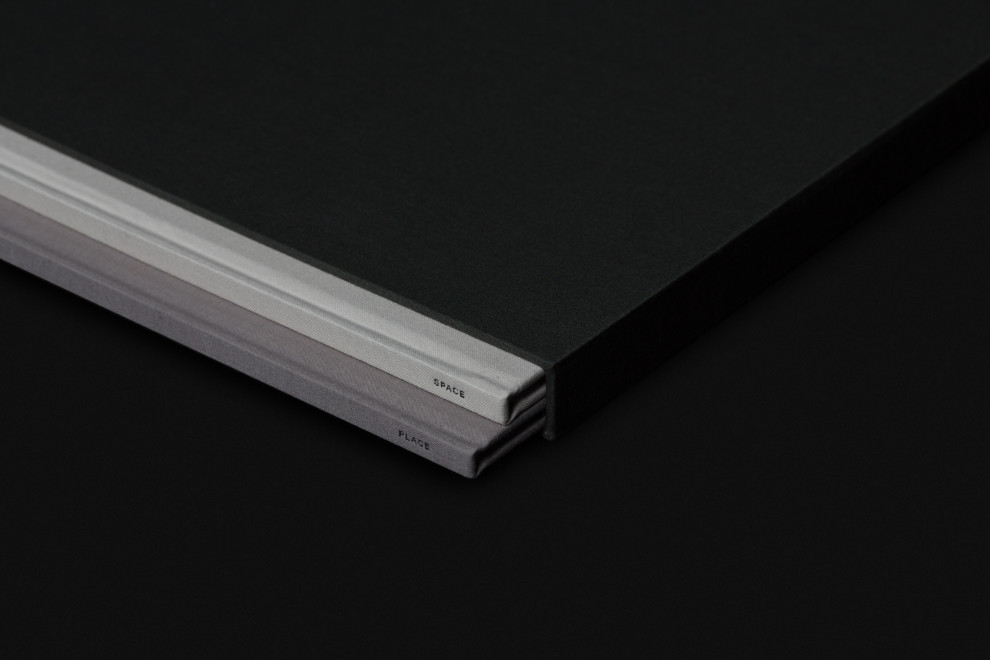
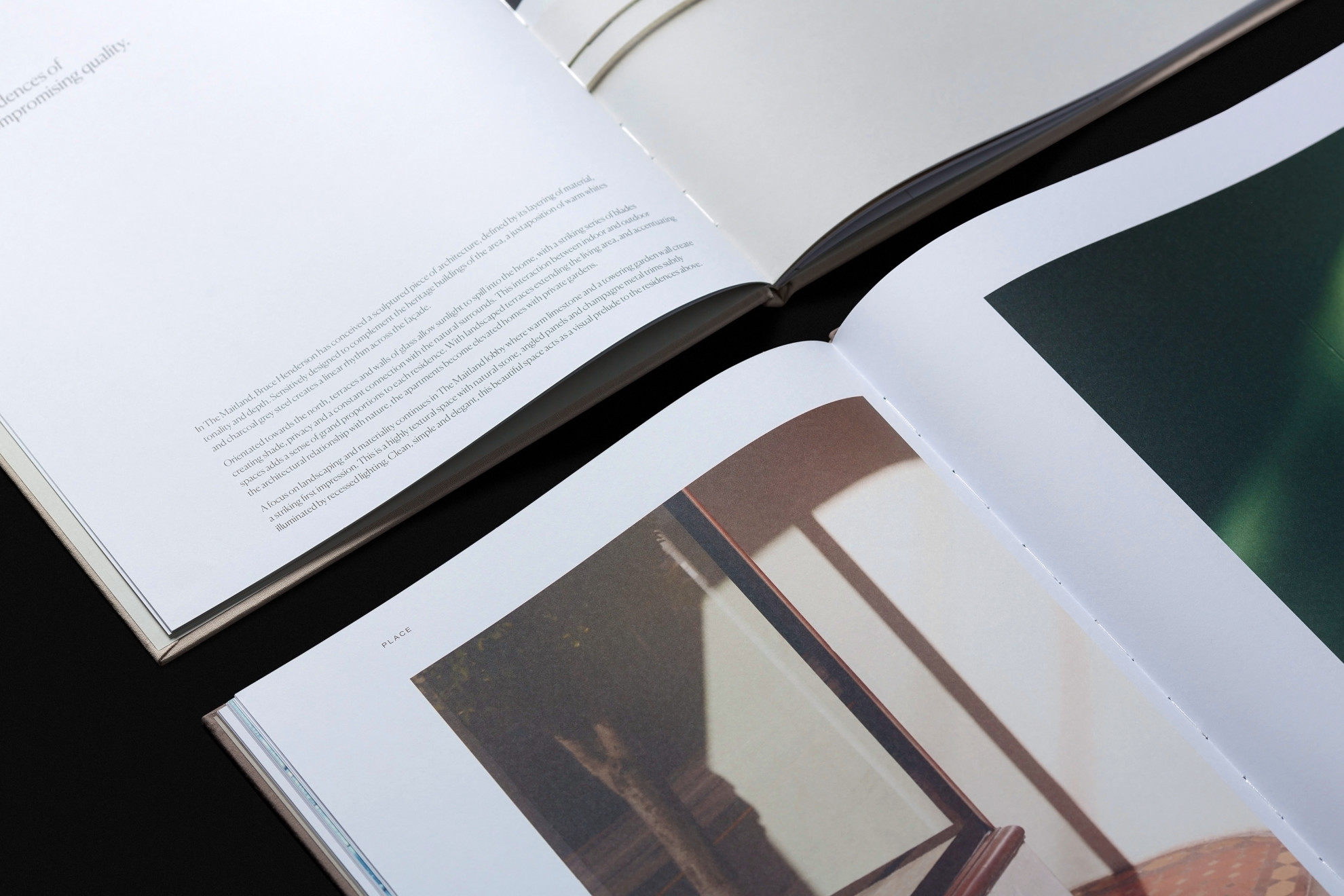
We commissioned Sydney-based photographer Traianos Pakioufakis to explore Glen Iris and capture the detail that can often go unnoticed.
